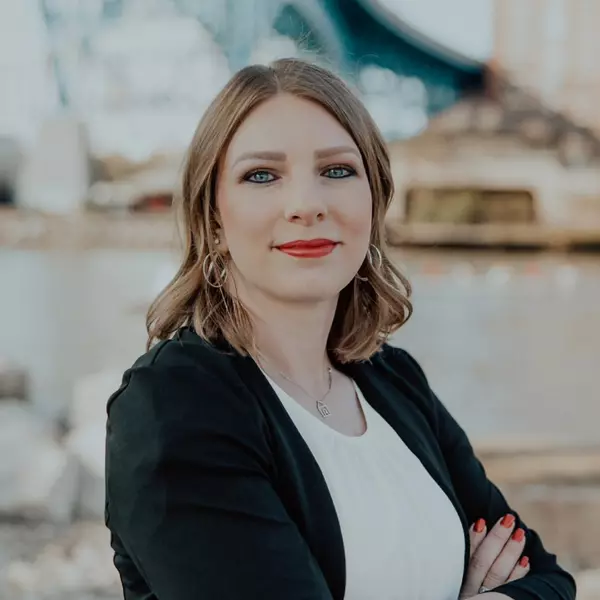$424,900
$424,900
For more information regarding the value of a property, please contact us for a free consultation.
3 Beds
2 Baths
3,165 SqFt
SOLD DATE : 05/07/2025
Key Details
Sold Price $424,900
Property Type Single Family Home
Sub Type Single Family Residence
Listing Status Sold
Purchase Type For Sale
Square Footage 3,165 sqft
Price per Sqft $134
Subdivision Canton
MLS Listing ID 5112340
Sold Date 05/07/25
Style Bungalow
Bedrooms 3
Full Baths 2
HOA Y/N No
Abv Grd Liv Area 2,622
Total Fin. Sqft 3165
Year Built 1941
Annual Tax Amount $2,606
Tax Year 2024
Lot Size 2.520 Acres
Acres 2.52
Property Sub-Type Single Family Residence
Property Description
We're so excited to bring you this beautiful, unique home! Welcome to your storybook retreat! This stunning 3-bedroom, 2-bath Bungalow is full of personality and charm. Its brick exterior with wrought iron accents gives it the feel of a cozy castle. Nestled on 2.5 private, park-like acres in Plain Township, this home offers character, comfort, and space. Step inside to discover hardwood floors throughout the main and upper levels, custom-built-ins, and unique architectural cut-outs that make every room feel special. The heart of the home is the kitchen, where granite countertops and a one-of-a-kind island—crafted from an antique piano—set the stage for unforgettable meals and gatherings. Pendant lighting and a bar sink add a stylish touch. Off the kitchen, a charming sun porch offers serene views of the lush backyard—perfect for morning coffee. The main living area features rich hardwoods and a stone-surround wood-burning fireplace. Open to the living room is the dining area with easy access to the kitchen. On the main floor, you'll find two nicely sized bedrooms. The main bathroom includes a granite vanity, tub/shower combo, and laminate flooring. Upstairs, you'll find beautiful wood flooring, a spacious bedroom with wood paneling, and a deep cedar closet. The partially finished basement offers a cozy rec room with carpet, plus a second full bath with tile floors, a double vanity, and a tiled shower. There's also tons of storage space, a laundry area, and updated mechanicals, including a 2024 hot water tank and 2023 A/C. The exterior is equally impressive. The large circular driveway makes getting in and out a breeze. There is a two-car attached garage and a two-car detached garage for a total of four garage spaces. The patio is fully fenced in with views of the large backyard. Plus, you're minutes away from parks, trails, and Washington Square! Don't miss this opportunity to see this beautiful property; schedule your showing today!
Location
State OH
County Stark
Rooms
Basement Full, Partially Finished
Main Level Bedrooms 2
Interior
Heating Forced Air, Gas
Cooling Central Air
Fireplaces Number 2
Fireplaces Type Basement, Living Room, Wood Burning
Fireplace Yes
Appliance Dishwasher, Range, Refrigerator
Laundry In Basement
Exterior
Parking Features Attached, Direct Access, Driveway, Detached, Garage, Garage Door Opener, Paved
Garage Spaces 4.0
Garage Description 4.0
Water Access Desc Public,Private,Well
Roof Type Slate
Porch Patio
Garage true
Private Pool No
Building
Entry Level One and One Half
Sewer Public Sewer
Water Public, Private, Well
Architectural Style Bungalow
Level or Stories One and One Half
Schools
School District Plain Lsd - 7615
Others
Tax ID 00305708
Acceptable Financing Cash, Conventional, FHA, VA Loan
Listing Terms Cash, Conventional, FHA, VA Loan
Financing Conventional
Read Less Info
Want to know what your home might be worth? Contact us for a FREE valuation!

Our team is ready to help you sell your home for the highest possible price ASAP
Bought with Ashley Kaylor • EXP Realty, LLC.






