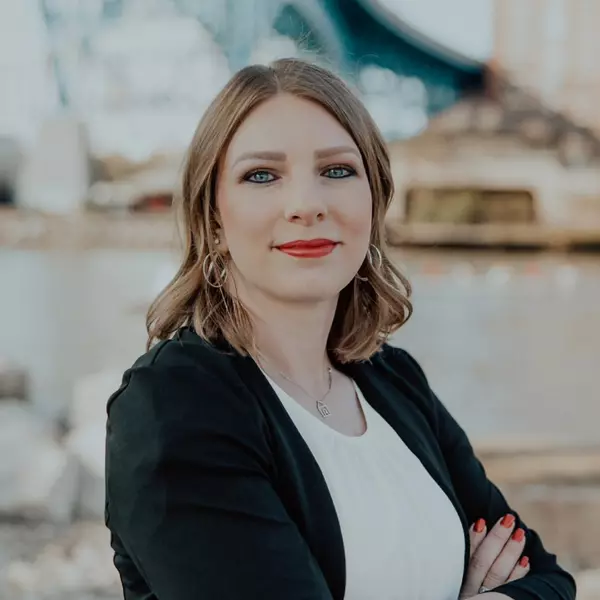$400,000
$365,000
9.6%For more information regarding the value of a property, please contact us for a free consultation.
3 Beds
3 Baths
1,800 SqFt
SOLD DATE : 04/10/2025
Key Details
Sold Price $400,000
Property Type Single Family Home
Sub Type Single Family Residence
Listing Status Sold
Purchase Type For Sale
Square Footage 1,800 sqft
Price per Sqft $222
Subdivision Austinburg
MLS Listing ID 5102670
Sold Date 04/10/25
Style Ranch
Bedrooms 3
Full Baths 3
HOA Y/N No
Abv Grd Liv Area 1,800
Total Fin. Sqft 1800
Year Built 2000
Annual Tax Amount $4,381
Tax Year 2024
Lot Size 9.867 Acres
Acres 9.867
Property Sub-Type Single Family Residence
Property Description
Welcome to 2020 Sexton Rd. This 3 Bedroom, 3 Full Bath Ranch is situated on almost 10 park like acres with a pond and huge heated 30 x 40 Pole Barn. Step into the inviting foyer leading into the large Living Room with a wood burning fireplace that also has a gas insert. The large eat-in Kitchen features newer appliances, tons of cabinet and storage space with 2 pantries and a kitchen island. The home also features a spacious Master Bedroom with a walk in closet and Master Bath. There are also 2 more good sized Bedrooms, a home office with built-in bookshelves and a first floor Laundry room with a full bath attached. The home also features a full unfinished Basement with lots of potential and storage, and a heated 2 car attached Garage with an extended height garage door large enough to fit a truck. Updates to the home include: Roof (2019), furnace and A/C (2020), newer paint throughout, and hot water tank (2023). You don't want to miss this one!
Location
State OH
County Ashtabula
Rooms
Other Rooms Outbuilding
Basement Full, Concrete, Bath/Stubbed, Storage Space, Unfinished, Sump Pump
Main Level Bedrooms 3
Interior
Interior Features Bookcases, Ceiling Fan(s), Entrance Foyer, Eat-in Kitchen, High Ceilings, Primary Downstairs, Open Floorplan, Pantry, Storage, Walk-In Closet(s)
Heating Forced Air, Fireplace(s), Propane
Cooling Central Air
Fireplaces Number 1
Fireplaces Type Wood Burning
Fireplace Yes
Appliance Dryer, Dishwasher, Microwave, Range, Refrigerator, Washer
Laundry Main Level
Exterior
Exterior Feature Garden
Parking Features Attached, Electricity, Garage, Garage Door Opener, Heated Garage, Garage Faces Side
Garage Spaces 2.0
Garage Description 2.0
Water Access Desc Public
Roof Type Metal
Porch Deck, Front Porch
Garage true
Private Pool No
Building
Lot Description Pond on Lot
Entry Level One
Foundation Block
Sewer Septic Tank
Water Public
Architectural Style Ranch
Level or Stories One
Additional Building Outbuilding
Schools
School District Geneva Area Csd - 404
Others
Tax ID 070010001303
Acceptable Financing Cash, Conventional, FHA, USDA Loan, VA Loan
Listing Terms Cash, Conventional, FHA, USDA Loan, VA Loan
Financing Conventional
Read Less Info
Want to know what your home might be worth? Contact us for a FREE valuation!

Our team is ready to help you sell your home for the highest possible price ASAP
Bought with Adam Dudziak • Keller Williams Greater Cleveland Northeast






