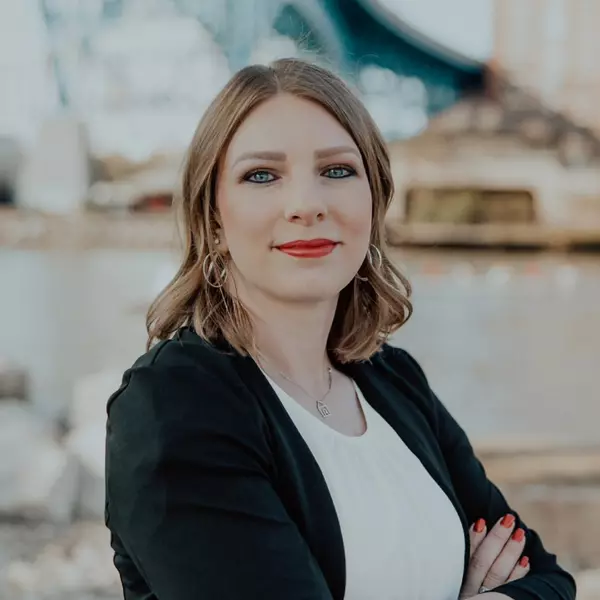$407,000
$399,000
2.0%For more information regarding the value of a property, please contact us for a free consultation.
4 Beds
4 Baths
3,462 SqFt
SOLD DATE : 10/07/2021
Key Details
Sold Price $407,000
Property Type Single Family Home
Sub Type Single Family Residence
Listing Status Sold
Purchase Type For Sale
Square Footage 3,462 sqft
Price per Sqft $117
Subdivision Ford G Ross
MLS Listing ID 4310494
Sold Date 10/07/21
Style Other
Bedrooms 4
Full Baths 4
HOA Y/N No
Abv Grd Liv Area 3,067
Total Fin. Sqft 3462
Year Built 1942
Annual Tax Amount $4,219
Lot Size 0.861 Acres
Acres 0.8609
Property Sub-Type Single Family Residence
Property Description
The orginal 1940's design of this story and a half home served as a solid foundation for its dramatic expansion into the current 3067 square foot residence. This modern and sophisticated home with broad windows blends with its natural surroundings of almost an acre of land. The classic foyer catches the attention of those entering with its parquet wood floor and the beautiful, gum, six panel doors and woodwork there and throughout the 4 bedroom, 4 full bath home. The owners have lovingly cared for the home for almost 30 years including a complete kitchen remodel with porcelain tile floor in 2020 along with many other updates noted on the property information sheet. With 2 bedrooms and laundry room on the first floor, this home can be used as a first floor residence with guest bedrooms upstairs or a very spacious family home. Entertaining is easy with over 2300 square feet (on the first floor) including the family room and screened-in porch overlooking the luscious backyard. Addit
Location
State OH
County Wayne
Direction West
Rooms
Basement Partially Finished
Main Level Bedrooms 2
Interior
Heating Forced Air, Gas
Cooling Central Air
Fireplaces Number 3
Fireplace Yes
Appliance Cooktop, Dryer, Dishwasher, Disposal, Microwave, Oven, Refrigerator
Exterior
Parking Features Attached, Garage, Paved
Garage Spaces 2.0
Garage Description 2.0
Water Access Desc Public
Roof Type Asphalt,Fiberglass
Garage true
Building
Faces West
Entry Level Two
Sewer Public Sewer
Water Public
Architectural Style Other
Level or Stories Two
Schools
School District Wooster City - 8510
Others
Tax ID 65-02305-000
Financing Conventional
Read Less Info
Want to know what your home might be worth? Contact us for a FREE valuation!

Our team is ready to help you sell your home for the highest possible price ASAP
Bought with Jen Wiles • HER REALTORS

