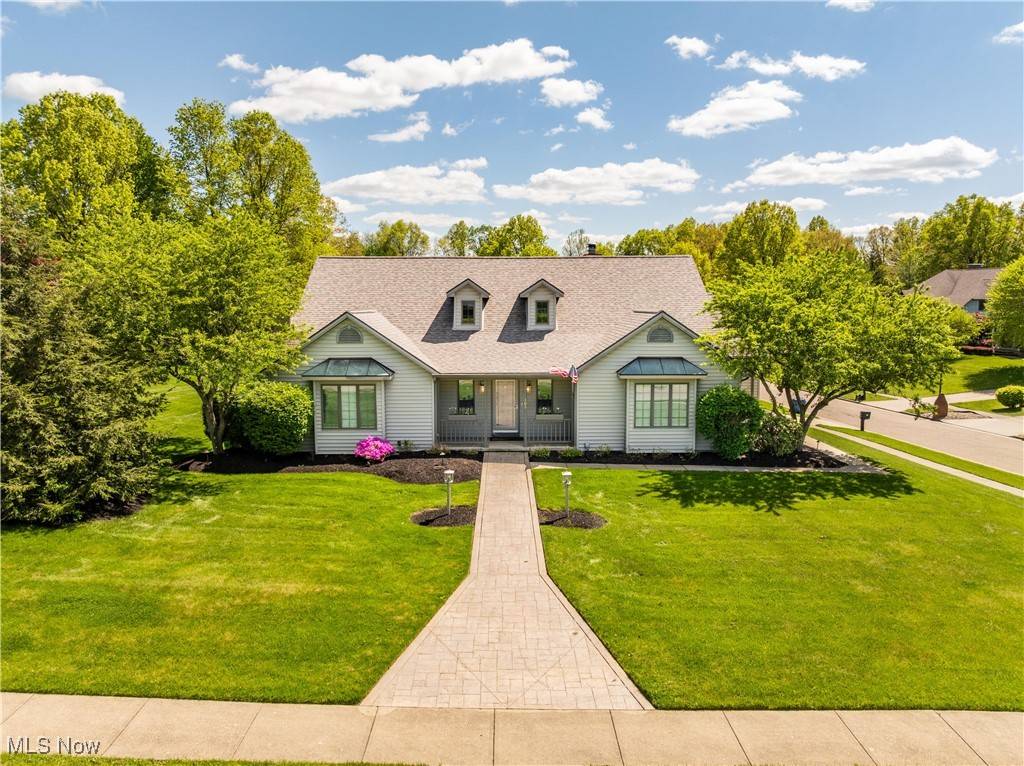3 Beds
4 Baths
5,737 SqFt
3 Beds
4 Baths
5,737 SqFt
Key Details
Property Type Single Family Home
Sub Type Single Family Residence
Listing Status Active
Purchase Type For Sale
Square Footage 5,737 sqft
Price per Sqft $101
Subdivision Russo Lakhani Woods 01
MLS Listing ID 5125041
Style Conventional
Bedrooms 3
Full Baths 3
Half Baths 1
HOA Y/N No
Abv Grd Liv Area 3,037
Total Fin. Sqft 5737
Year Built 1994
Annual Tax Amount $7,674
Tax Year 2024
Lot Size 0.507 Acres
Acres 0.507
Property Sub-Type Single Family Residence
Property Description
Enjoy outdoor living on the lovely patio surrounded trees, creating a private and peaceful setting perfect for gatherings or quiet mornings.This home is the complete package—space, function, and location. Don't miss your opportunity to live in luxury and comfort in Canfield's premier community.
Location
State OH
County Mahoning
Rooms
Basement Full, Finished
Main Level Bedrooms 1
Interior
Heating Forced Air, Gas
Cooling Central Air
Fireplaces Number 1
Fireplace Yes
Appliance Dishwasher, Range, Refrigerator
Exterior
Parking Features Attached, Electricity, Garage, Garage Door Opener, Paved, Water Available
Garage Spaces 2.0
Garage Description 2.0
Water Access Desc Public
Roof Type Asphalt,Fiberglass
Porch Patio
Garage true
Private Pool No
Building
Entry Level Two
Sewer Public Sewer
Water Public
Architectural Style Conventional
Level or Stories Two
Schools
School District Canfield Lsd - 5004
Others
Tax ID 28-013-0-017.24-0
Acceptable Financing Cash, Conventional, FHA, VA Loan
Listing Terms Cash, Conventional, FHA, VA Loan






