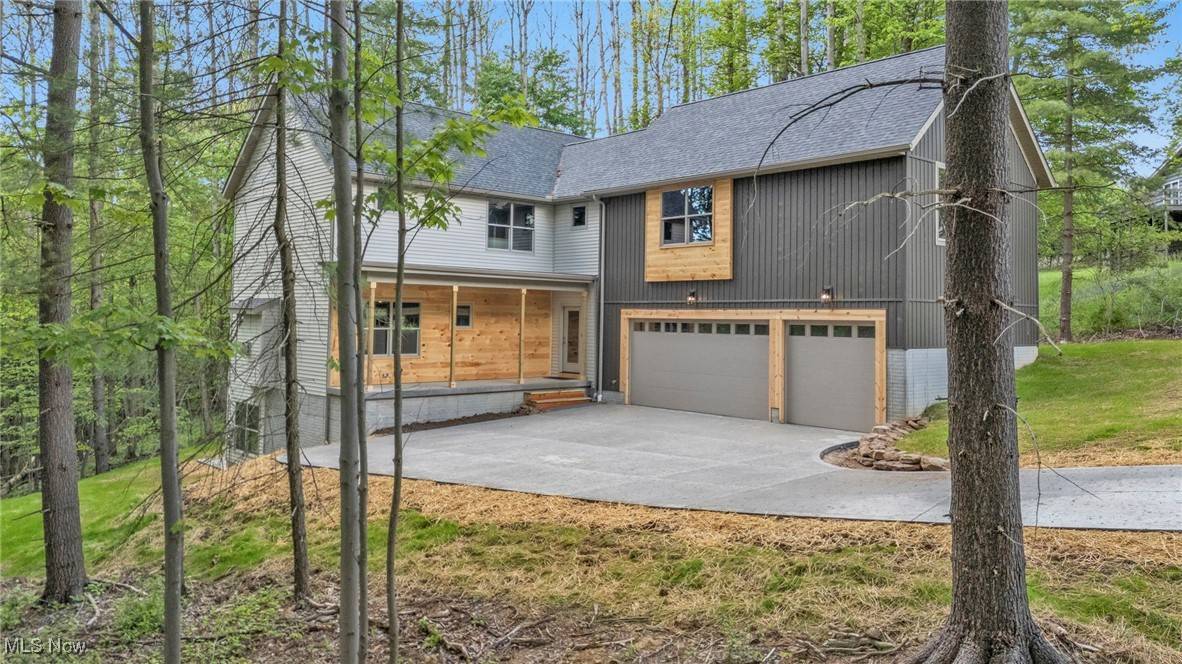5 Beds
5 Baths
3,600 SqFt
5 Beds
5 Baths
3,600 SqFt
OPEN HOUSE
Sun May 25, 1:00pm - 3:00pm
Key Details
Property Type Single Family Home
Sub Type Single Family Residence
Listing Status Active Under Contract
Purchase Type For Sale
Square Footage 3,600 sqft
Price per Sqft $194
Subdivision Lake Mohawk
MLS Listing ID 5122667
Style Modern,Other
Bedrooms 5
Full Baths 4
Half Baths 1
Construction Status New Construction
HOA Fees $1,380/ann
HOA Y/N Yes
Abv Grd Liv Area 3,600
Total Fin. Sqft 3600
Year Built 2025
Annual Tax Amount $286
Tax Year 2024
Contingent Appraisal,Inspections
Lot Size 0.500 Acres
Acres 0.5
Property Sub-Type Single Family Residence
Property Description
Location
State OH
County Carroll
Community Common Grounds/Area, Clubhouse, Fishing, Golf, Gated, Lake, Playground, Tennis Court(S)
Rooms
Basement Full, Finished, Concrete, Walk-Out Access
Interior
Heating Forced Air, Gas
Cooling Central Air
Fireplaces Number 1
Fireplace Yes
Appliance Dryer, Dishwasher, Microwave, Range, Refrigerator, Washer
Exterior
Exterior Feature Private Yard
Parking Features Driveway, Garage, Paved
Garage Spaces 3.0
Garage Description 3.0
Community Features Common Grounds/Area, Clubhouse, Fishing, Golf, Gated, Lake, Playground, Tennis Court(s)
View Y/N Yes
Water Access Desc Public
View Trees/Woods
Roof Type Asphalt,Fiberglass
Porch Covered, Deck, Patio
Garage true
Private Pool No
Building
Lot Description Irregular Lot, Private, Secluded, Wooded
Entry Level Two
Sewer Public Sewer
Water Public
Architectural Style Modern, Other
Level or Stories Two
New Construction Yes
Construction Status New Construction
Schools
School District Brown Lsd - 1001
Others
HOA Name LMPOA
HOA Fee Include Common Area Maintenance,Recreation Facilities,Reserve Fund,Security
Tax ID 03-0001515.000
Special Listing Condition Standard






