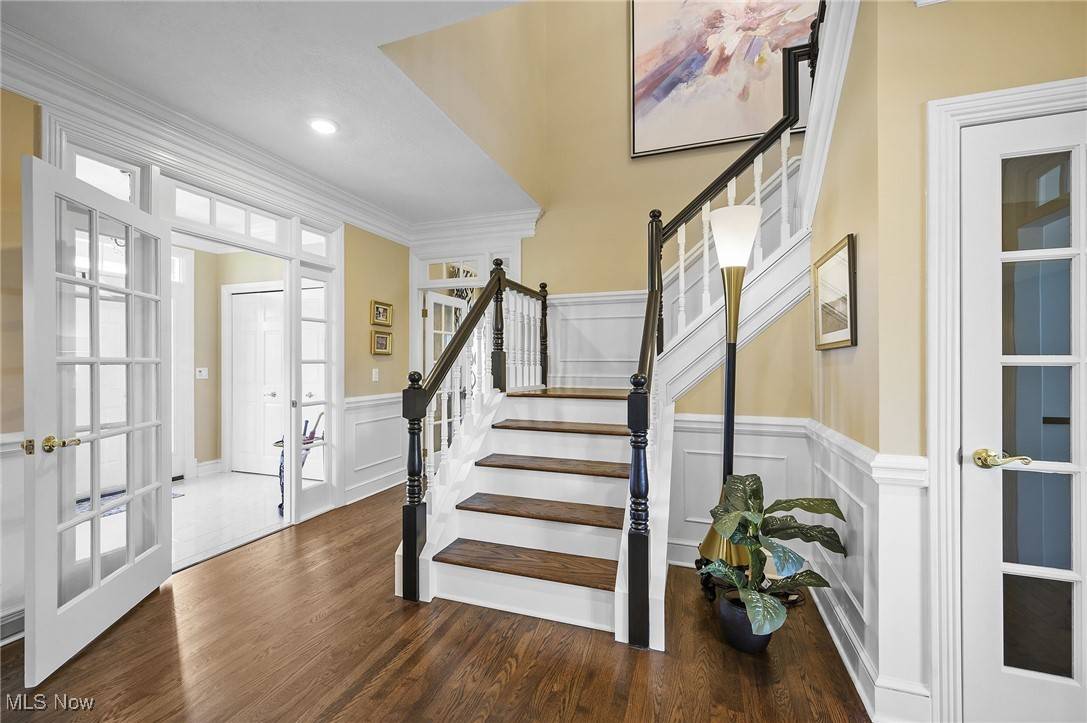4 Beds
5 Baths
5,803 SqFt
4 Beds
5 Baths
5,803 SqFt
Key Details
Property Type Single Family Home
Sub Type Single Family Residence
Listing Status Active Under Contract
Purchase Type For Sale
Square Footage 5,803 sqft
Price per Sqft $241
Subdivision Canterbury On The Lakes
MLS Listing ID 5106827
Style Colonial
Bedrooms 4
Full Baths 5
HOA Fees $510/ann
HOA Y/N Yes
Abv Grd Liv Area 4,296
Total Fin. Sqft 5803
Year Built 1990
Annual Tax Amount $13,064
Tax Year 2024
Contingent Inspections
Lot Size 1.030 Acres
Acres 1.03
Property Sub-Type Single Family Residence
Property Description
Location
State OH
County Summit
Direction Southwest
Rooms
Basement Full, Finished, Sump Pump
Interior
Interior Features Bookcases, Built-in Features, Crown Molding, Entrance Foyer, Granite Counters
Heating Forced Air, Fireplace(s), Gas
Cooling Central Air
Fireplaces Number 3
Fireplaces Type Great Room, Living Room, Primary Bedroom, Gas
Fireplace Yes
Appliance Dryer, Disposal, Microwave, Range, Refrigerator, Washer
Laundry Main Level, Laundry Room
Exterior
Parking Features Attached, Electricity, Garage, Garage Door Opener
Garage Spaces 3.0
Garage Description 3.0
Fence Back Yard, Wrought Iron
Pool In Ground, Pool Cover, Salt Water
View Y/N Yes
Water Access Desc Public
View Pool
Roof Type Asphalt,Fiberglass
Porch Deck, Front Porch
Garage true
Private Pool Yes
Building
Faces Southwest
Entry Level Three Or More
Sewer Public Sewer
Water Public
Architectural Style Colonial
Level or Stories Three Or More
Schools
School District Hudson Csd - 7708
Others
HOA Name Canterbury on the Lakes HOA
HOA Fee Include Common Area Maintenance,Insurance,Trash
Tax ID 3006043
Security Features Security System,Smoke Detector(s)
Special Listing Condition Standard






