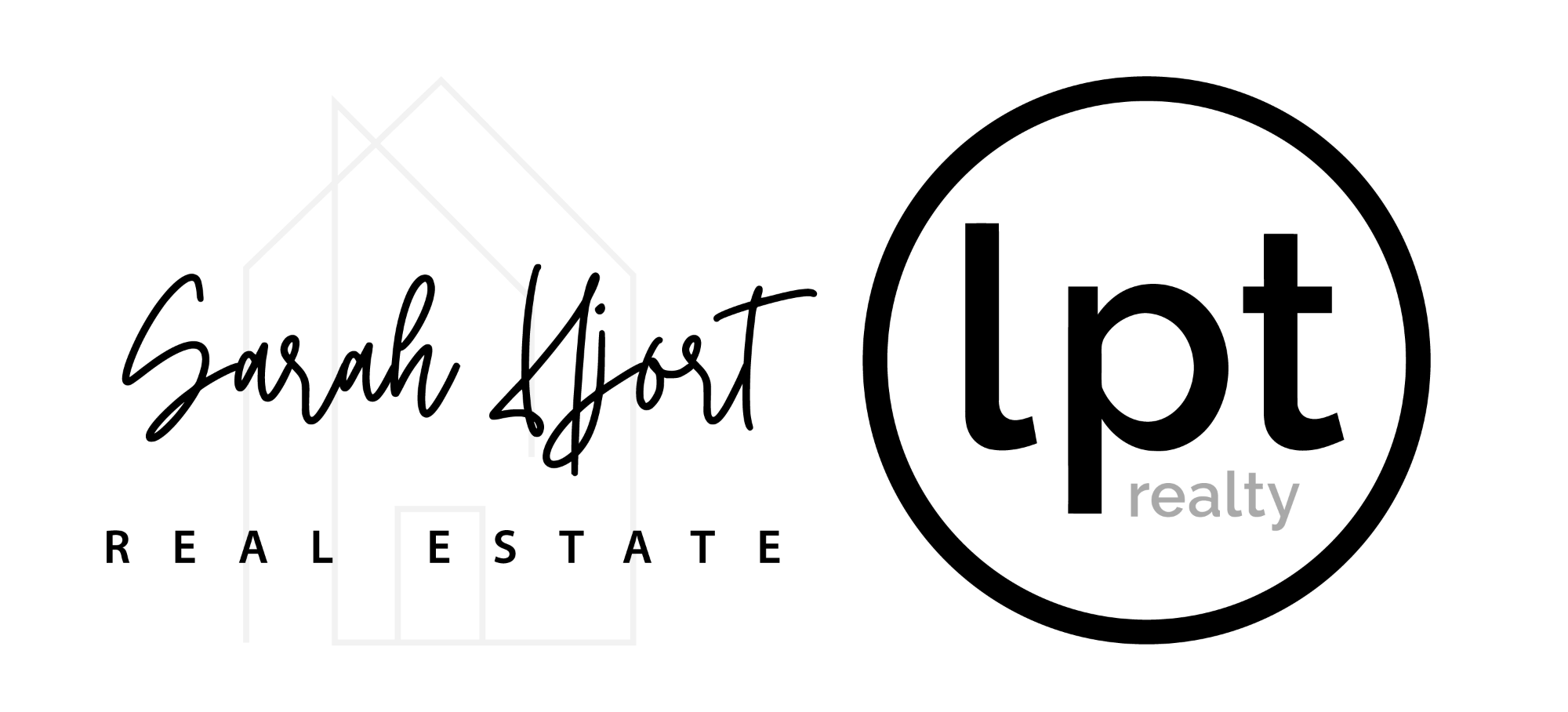

2665 Aylesbury ST NW Pending Save Request In-Person Tour Request Virtual Tour
North Canton,OH 44720
Key Details
Property Type Single Family Home
Sub Type Single Family Residence
Listing Status Pending
Purchase Type For Sale
Square Footage 3,696 sqft
Price per Sqft $132
Subdivision St Ives
MLS Listing ID 5115185
Style Colonial,Conventional
Bedrooms 4
Full Baths 2
Half Baths 2
HOA Fees $8/ann
HOA Y/N Yes
Abv Grd Liv Area 2,796
Total Fin. Sqft 3696
Year Built 1998
Annual Tax Amount $6,461
Tax Year 2024
Lot Size 0.344 Acres
Acres 0.3444
Property Sub-Type Single Family Residence
Property Description
Custom Built Terrell home featuring with a stunning etched glass door, sidelights and crisp landscaping. Striking foyer with a split staircase and fluted trim in the doorways. Living room opens to the family room with glass pocket doors for privacy. 9 foot ceilings throughout the first floor as well as LVT plank flooring. The family room has a full wall of windows overlooking the backyard with transoms and a gas fireplace. Family room opens to a stunning Eat-in kitchen with white cabinetry, granite countertops, tile backsplash, stainless steel appliances, a large island, planning station and sliders to a covered porch. Formal dining room with stylish lighting. The first floor also features a guest bath, laundry and an office with built in bookshelves. Impressive second floor master suite with sitting area, spacious walk-in closet and private bath with vaulted ceilings, double sinks and a jetted tub. Three additional bedrooms with ceiling fans, Jack and Jill bath and impressive closet space. Awesome finished lower level with bar, built in desk and bookshelves, recessed lighting, glass block windows and another half bath. Three car garage with one bay that is 35 feet long. Awesome backyard overlooking a pasture that cannot be built upon. There is a covered back porch as well as a 17 x 17 brick patio. There is a trail through the pasture that neighbors utilize. Fantastic house for entertaining!
Location
State OH
County Stark
Community Curbs,Street Lights
Direction South
Rooms
Basement Full,Finished,Storage Space,Sump Pump
Interior
Interior Features Bookcases,Built-in Features,Ceiling Fan(s),Entrance Foyer,Eat-in Kitchen,Granite Counters,Kitchen Island,Recessed Lighting,Bar,Walk-In Closet(s),Jetted Tub
Heating Forced Air,Gas
Cooling Central Air
Fireplaces Number 1
Fireplaces Type Family Room,Gas
Fireplace Yes
Window Features Wood Frames
Appliance Dishwasher,Disposal,Microwave,Range,Refrigerator
Laundry Main Level
Exterior
Exterior Feature Fire Pit
Parking Features Attached,Concrete,Electricity,Garage,Garage Door Opener,Paved,Tandem,Water Available
Garage Spaces 3.0
Garage Description 3.0
Fence None
Community Features Curbs,Street Lights
View Y/N Yes
Water Access Desc Public
View Pasture
Roof Type Asphalt,Fiberglass
Porch Covered,Patio,Porch
Garage true
Private Pool No
Building
Lot Description Back Yard,Flat,Level,Views
Faces South
Story 3
Entry Level Two
Foundation Block
Builder Name Terrell
Sewer Public Sewer
Water Public
Architectural Style Colonial,Conventional
Level or Stories Two
Schools
School District North Canton Csd - 7611
Others
HOA Name St Ives
HOA Fee Include Other
Tax ID 02014240
Security Features Smoke Detector(s)
Acceptable Financing Cash,Conventional,FHA,VA Loan
Listing Terms Cash,Conventional,FHA,VA Loan
Special Listing Condition Standard